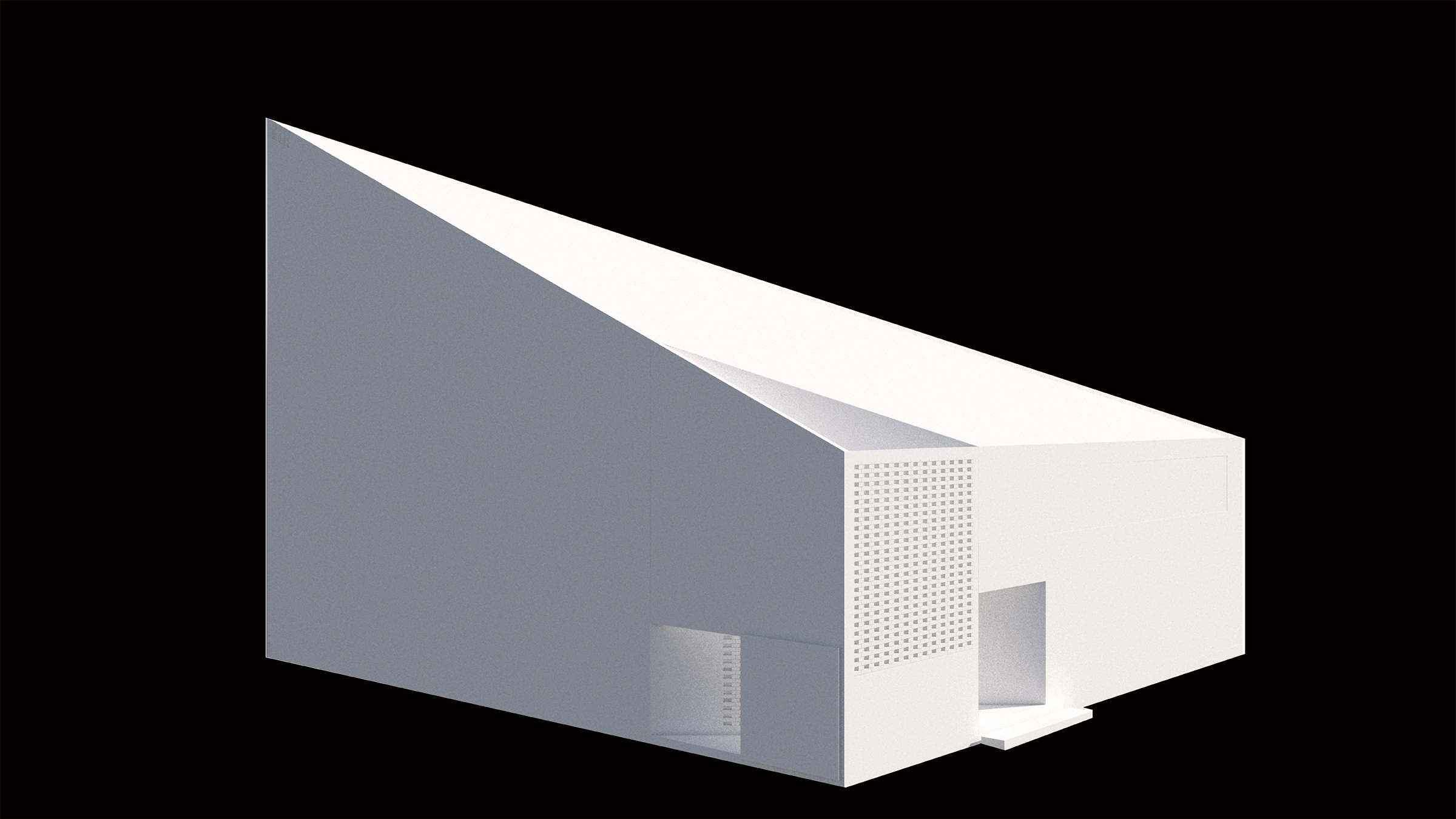

Casa Zero Energy
被动式绿色住宅
Location : Venice, Italy
Type: Architecture Design, Interior Design, Sustainability
Design Team: RBA
Total Area: 4485 m2
Single Area: 305.26m2
Volume: 783.26m3
Cost: To be confirmed
Design Time: Apirl, 2011
Construction time: Under construction
Special mention: Casaclima Sustainable Architecture Golden Award
项目地点:威尼斯,意大利
项目类型:建筑设计,室内设计,可持续设计
设计团队: RBA
总建筑面积:4485 m2
单体建筑面积:305.26m2
单体体量:783.26m3
造价:待定
设计时间:2011年4月
完工时间:施工中
特别提示:CasaClima 欧洲绿色建筑认证机构认证金奖项目
更多别墅信息请浏览:http://novaplan.it
Outdoor Renderings of Villas / 室外效果图


Indoor Effect Drawings of Villas / 室内效果图




Four Elevations of Villas / 立面图
Coexistence of transparency and privacy
住宅透明性与私密性共存
I'm a paragraph. Click here to add your own text and edit me. It's easy.I'm a paragraph. Click here to add your own text and edit me. It's easy.I'm a paragraph. Click here to add your own text and edit me. It's easy.
相关概念
Shape Generation / 形体生成



Interior Functional Layout / 功能布局
The second and third dimensions
空间与平面
I'm a paragraph. Click here to add your own text and edit me. It's easy.I'm a paragraph. Click here to add your own text and edit me. It's easy.I'm a paragraph. Click here to add your own text and edit me. It's easy.
相关概念
I'm a paragraph. Click here to add your own text and edit me. It's easy.I'm a paragraph. Click here to add your own text and edit me. It's easy.I'm a paragraph. Click here to add your own text and edit me. It's easy.
/ 空间功能布局图例
