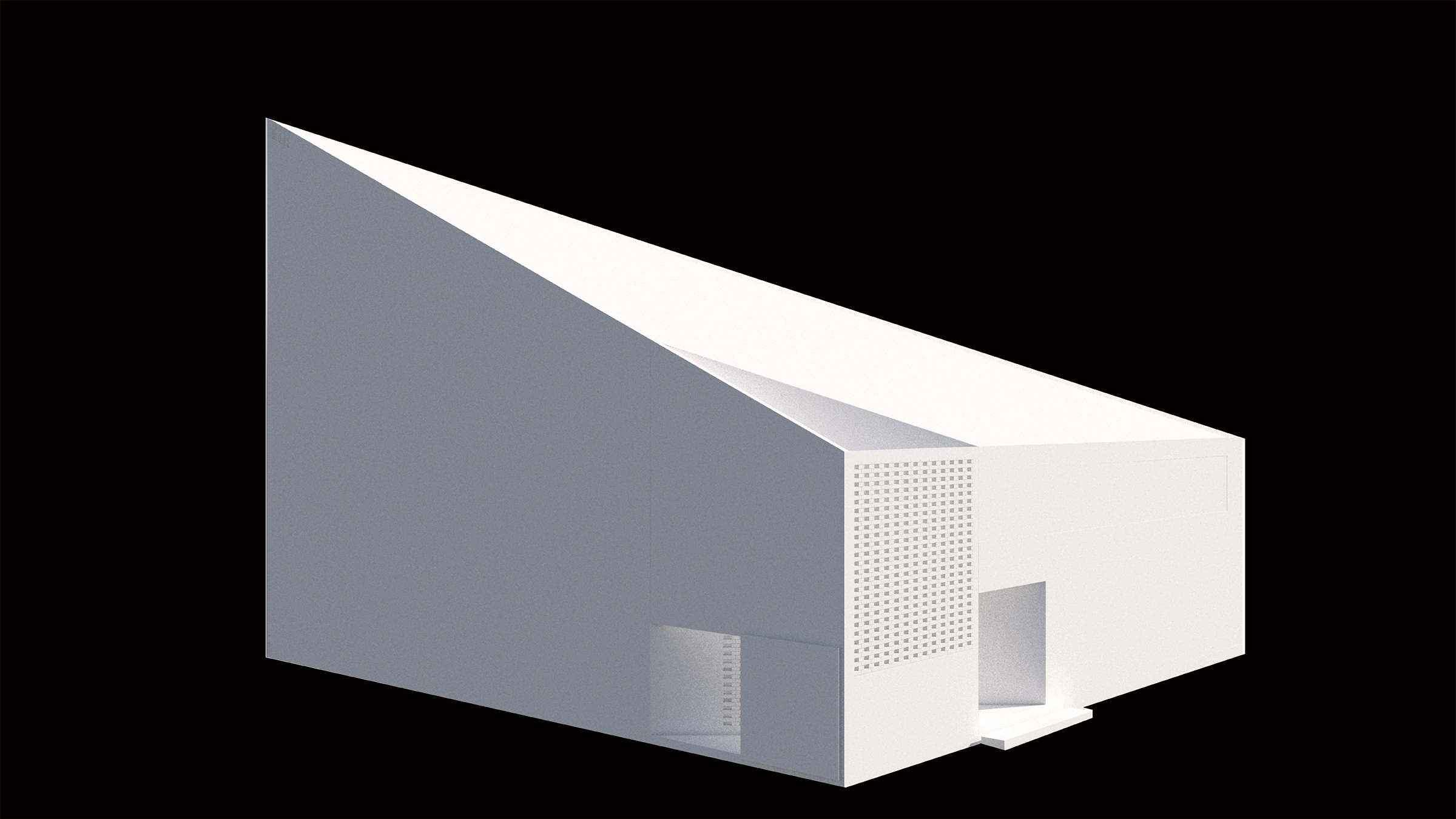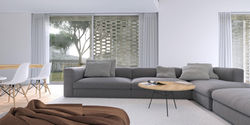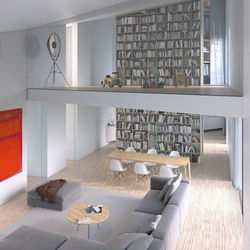

Location : Venice, Italy
Type: Architecture Design, Interior Design, Sustainability
Design Team: RBA
Total Area: 4485 m2
Single Area: 305.26m2
Volume: 783.26m3
Cost: To be confirmed
Design Time: Apirl, 2011
Construction time: Under construction
Special mention: Casaclima Sustainable Architecture Golden Award
项目地点:威尼斯,意大利
项目类型:建筑设计,室内设计,可持续设计
设计团队: RBA
总建筑面积:4485 m2
单体建筑面积:305.26m2
单体体量:783.26m3
造价:待定
设计时间:2011年4月
完工时间:施工中
特别提示:CasaClima 欧洲绿色建筑认证机构认证金奖项目
更多别墅信息请浏览:http://novaplan.it
These 9 villas, surrounded by greenery and tranquillity, are located a stone's throw from the sea and from the center of Jesolo.
Only half an hour from the two nearest airports and not far from the Medieval town of Treviso and the beautiful setting of Venice,these villas meets the needs and interest of both locals and tourists attracted by the landscape,the history and the architectural richness of the Venetian territory.
这9栋别墅周围环绕着绿色和宁静,距离大海和Jesolo市中心仅有一箭之遥。
距离最近的两个机场仅半小时,离中世纪小镇特雷维索和威尼斯的美丽景色不远,这些别墅满足了当地人和游客对威尼斯的地域景观,历史和建筑丰富的吸引力的需求和兴趣。
▼


The complex
The complex is made up of 9 independent villas that share a large pedestrian area, where children can play safely in a condominium garden of 2,300 square meters. To greater convenience of the residents, within the area, in addition to the exclusive parking spaces of each house, a number of courtesy parking areas are guaranteed to welcome guests.
规划
该建筑群由9栋独立的别墅组成,共有一个大型步行区,孩子们可以在2300平方米的公寓花园中安全玩耍。为了更方便居民的生活,在该地区内,除了每间房屋的专用停车位之外,还有一些礼宾停车区保证满足到访的客人。
▼

Design stage / Neighbourhood Modeling
设计阶段 / 社区实体模型
▼
 |  |  |  |  |  |
|---|---|---|---|---|---|
 |  |
Visual Permeability
Through perfect design and planning combination in terms of facade opening and building orientation, these 9 villas will not interfere with each others on sunlight gaining and sight viewing.
视觉通透性
9栋独立别墅通过开窗与朝向的规划与设计结合,保证了每座建筑之间的采光与公园朝向的观景不会相互遮挡。
▼

Interior Section
单体别墅空间效果
▼




Sustainability
The villas are certified by CasaClima KlimaHaus in Gold energy class thanks to a casing with high thermal insulation and utilize the most advanced anti-seismic construction techniques.
The combined floor heating, air conditioning, mechanical controlled ventilation with heat recovery and photovoltaic panels systems are designed to ensure efficiency in the use of energy resources and respect for the environment. In addition to these thermal benefits, the 60 cm thick external walls guarantee a very high acoustic performance.
绿色建筑标准
由于具有高隔热性能,并采用最先进的抗震建筑技术,别墅项目获得了欧洲绿色建筑机构CasaClima的金奖认证。
综合地暖,空调,带热回收和光伏面板系统与新风系统的设计旨在确保能源使用的高效率性,和对环境的尊重。 除了这些热效益之外,60厘米厚的外墙保证了别墅同时具备绝佳隔音。
▼

Design stage / visuls
设计阶段 / 场景效果
▼
 |  |  |  |  |  |
|---|---|---|---|---|---|
 |  |
































