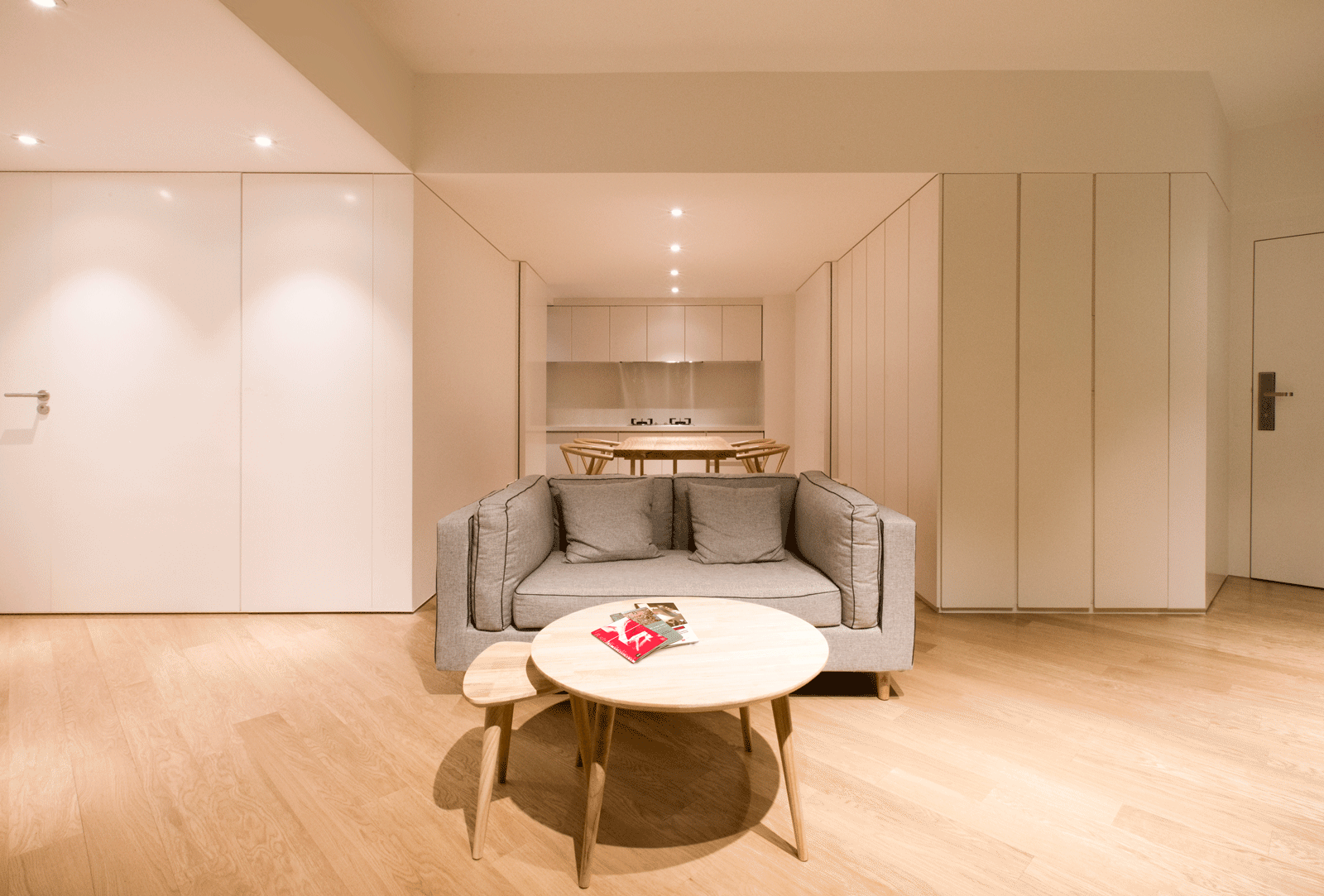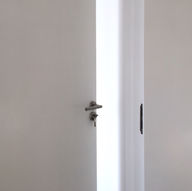

Location: Guangzhou,China
Type: Interior Design, Apartment Renovation
Total Area: 69 m2
Design Time: 2017-2017
Construction: RBA
URBAN Director: Evelyn Chan
Design Director: Ruggero Baldasso
Tweet Typography: Shi Xinglan,Joey
项目地点:广州,中国
项目类型:室内设计,住宅改造
总建筑面积:69 m2
设计时间:2017-2017
执行机构:RBA
全案总监:Evelyn Chan
设计总监:Ruggero Baldasso
推文排版:施星澜,梁祖儿
For small scale apartment, the most urgent concerns are always the freedom of space and storage capacity of the house, and these two issues can always be solved through clever design approaches.
In this renovation project, how to re-plan complete residential functions and maximize their efficiencies within limited budget are the core demands, therefore, permeability has become the fundamental design principle. In order to maximize the visual permeability, getting rid of the pre-existing space limit and increase the spatial scale that people can feel, the designer completely changed the layout, allowing views to reach the furthest from any angels within the house. Meanwhile, flexible partition has not only guarantee traditional living habit, but also minimize unnecessary division. Also, using full height cabinets as partition has provide the mini house a amazing archive capability.
对于小面积的住宅而言,最迫切需要解决的总是空间的自由度与屋子的收纳能力,而这两点总是可以通过巧妙的空间设计得以完美解决。
在这项改造任务中,如何在有限的预算内,重新规划完整的住宅空间功能并最大化其利用率是最核心的需求,因此,通透性成为了设计基础原则。为了最大化视觉通透性,从而摆脱原有面积限制,增加人可以感受到的空间尺度, 设计师将房屋格局彻底改变,让视线无论从哪一个角度都能到达最远的距离。同时,灵活的分隔处理也在保证房子符合传统生活习惯的同时,摆脱了不必要的遮挡。此外,利用储物当做空间隔断的手法即集约了空间利用,也提供了小房子惊人的储物能力。
Pre-existing condition
living room (balcony towards main entrance), living room (main entrance towards balcony), master bedroom
房屋原状
客厅(阳台望向主入口), 客厅(主入口望向阳台),主卧室
▼



Pre-existing condition vs Renovation condition
living room (main entrance towards balcony)
改造前后对比
客厅(主入口望向阳台)
▼


Panorama
secondary bedroom - toilet - living room / dining room / kitchen - cabinet - storage - main entrance
全景
次卧 - 卫生间 - 客厅 / 餐厅 / 厨房 - 储物柜 - 储物间 - 主入口
▼

Living room
客厅
▼

Living room (from entrance towards living room)
客厅 (从主入口望向客厅)
▼

Dining room (from dining room towards living room)
餐厅 (从餐厅望向客厅)
▼

The kitchen and the dining room are separated by two oversized special-made wooden doors. In normal daily life, kitchen can be fully open and integrated with the other part of the house by opening these two doors.Sometimes these two doors can be fully closed for separated smell when there is cooking activities happening.
隐门 是住宅内最大的特征,也是成就了此项改造效果的最重要的因素。餐厅与厨房之间通过两扇超大定制的隐门分隔开,日常起居时隐门打开依靠在两侧墙壁,厨房形成开放状态融入房子内部,做饭时隐门关闭隔绝厨房油烟与气味。
▼

Dining room (from the kitchen towards the dining room)
从厨房望向餐厅
▼

Master bedroom ( from the bedroom towards the living room)
主卧 (从主卧望向客厅)
▼

Master bedroom
主卧
▼

Each single decoration item or furniture is particularly considered in terms of shape or texture, for reaching a harmonious balance.
住宅里每一件装饰或家具在形态或是材质上都力求达到和谐的平衡。
▼



A delicate and pure room with natural daylight
白天自然光线下洁白精致的房子
▼



A neat blue mosaic toilet has been inserted in the middle of the house for the articstic diversity of the apartment.
为了增加住宅的艺术趣味性,一个简洁蓝色马赛克卫生间嵌入在住宅的中央。
▼



Pre-existing layout
改造前格局图纸
▼

New layout
改造后格局图纸
▼






























