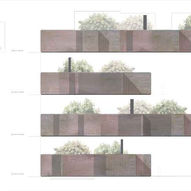
Location : Noventa di Piave
Type: Residential villa
Design Team / Ruggero Baldasso / Riccardo Bandera /
Manuel Marchesin / Elisabetta Marchese / Wang Chong
Time: 2006.09
项目地点:皮亚韦河畔诺文塔
项目类型:住宅/别墅
设计团队: RBA
设计时间:2006年9月
▼

The project of a single owner villa of 500 m2 carpet area over a site of 2500 m2, is located in a small town of agricultural surroundings nearTreviso,Italy. The clients requirement of an inward looking house was deliberately spread over the ground as a single storey structure to merge with the flat landscape.



The house was conceived as an energy plus house made out of constellation of courtyards, binding all the functional areas. The design explores the structural potentials of wooden construction and inspired from the natural conditions of the agricultural surroundings, uses copper as the outer surface finish for the house.




This metal finishing provides the house an ever-changing natural colour blending the house into its agricultural setting. Perforated copper panels create effective screening for the windows, while the overall enclosure thus developed by deducing the court volumes and perforations for window screens, becomes a sustainable membrane which filters light and wind with respect to the ambient requirements.







